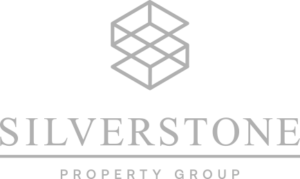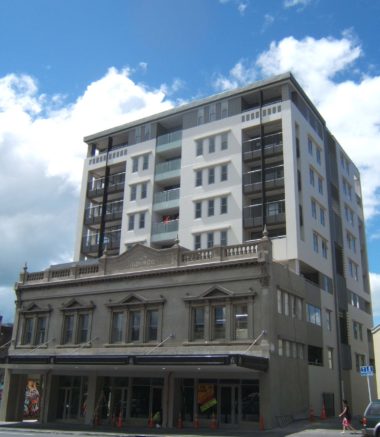THE VISION
A derelict property became available on a corner site high on the Karangahape ridge on the edge of Auckland’s CBD. Silverstone saw the opportunity to create larger, high value apartments in a boutique project that included carparks and offered protected views.
The building design would retain an existing iconic facade and create a genuine enhancement to the streetscape and a long term asset to the owners.
THE PROJECT
With larger, quality apartments we made the decision to also have at least 1 carpark available for each apartments. This required a three level basement – one of the deepest developed in Auckland at the time.
The facade was refurbished and then integrated into the design of the building. A complementary “tower”, set back behind the façade was designed by renowned architects, Ashton Mitchell.
To minimise construction time, the building was built using “top down” construction method where the basement was excavated at the same time that the tower superstructure was being completed.
A high quality lobby, multiple lifts and flying corridors and walkways enhance the experience of the occupiers as they move through the building
Apartments have large North and West facing decks with direct access from living and bedrooms. The units includes large kitchens ensuite facilities and quality fittings.
Upon completion, selected apartments were sold and the remaining apartments were furnished with high quality furniture and remain under management.
The majority of the carparks and the retail units were retained as investments.
THE RESULT
A quality building which has rewarded owners with substantial value uplift on any apartment resale.
The building is directly opposite the entrance to the new Karanagahape Road underground railway station, due for completion in 2024, which will secure its long term value and reinforces its premium location.
THE ADDRESS
70 Pitt Street, Auckland CBD
THE HEADLINES
| Retail | : 200 m2 |
| Apartments | : 48 |
| Total Floor Area | : 6,350 m2 |
| Levels | : 11 |
| Date Completed | : 2009 |
| Completed value | : $60 m |


