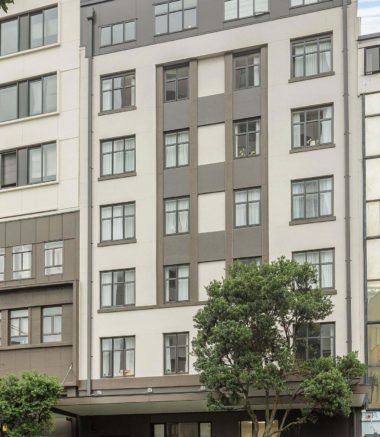THE VISION
The building was a run-down backpacker lodge with a low earthquake rating. In this gentrifying part of Auckland’s CBD we saw the opportunity for a boutique apartment building retaining character elements.
THE PROJECT
We built an extra floor to the building, and while retaining the front and rear walls, completely removed all internal partitions, walls and windows. We strengthened all walls and the parapet and rebuilt and strengthened the piles in the underground basement. New lifts were installed and all walls were plastered and repainted. Internally we laid quality carpet and specialty flooring throughout, upgraded the grand public stair, exposed services and sandblasted the side walls back to bare brick.
We laid out apartments over 5 floors with a new central corridor. We left exposed the ceilings and services, installed quality fittings and specialty tapware. We fully fitted out all apartments with quality furnishings, fabrics and soft goods.
Upon completion, the units were let to numerous corporate clients on a short and long term basis. Clients included Microsoft and Deloitte whose teams enjoyed comfort and security in a boutique building with high levels of security on the doorstep to Auckland vibrant Britomart precinct.
We carefully selected a complementary retailer for the ground floor tenancy whose urban fitout aesthetic won design awards.
THE RESULT
The final design reflected the vison and created a New York loft style aesthetic.
The completed Colebrook building provided a high yield and significant value uplift and qualified as an institutional quality asset.
THE ADDRESS
73 Anzac Avenue, Auckland CBD
THE HEADLINES
| Retail | : 250 m2 |
| Total Floor Area | : 2,200 m2 |
| Levels | : 7 |
| Date Completed | : April 2016 |
| Completed value | : $20 m |


